Landschaftsverband Rheinland - Qualität für Menschen

LVR-Archäologischer Park Xanten
LVR-RömerMuseum

You are her: Archäologischer Park Xanten > LVR-RömerMuseum > Buildings
Buildings
The new LVR-RömerMuseum in the APX is a unique combination of an archaeological protective building and modern museum architecture.
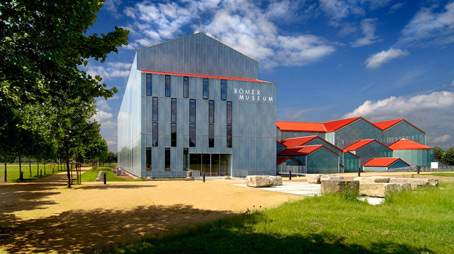
The architecture is inspired by the large entrance hall of Roman baths.
Roman master builders created monumental buildings. The unique architecture of the LVR-RömerMuseum provides a direct impression of their spectacular impact. It reflects the dimensions of the Roman Basilica Thermarum, the entrance hall of Roman baths, both inside and outside. The entrance hall was the biggest room of the baths and at the same time one of the largest buildings of the entire Colonia. It stood 25 metres tall on a surface area of some 70 x 22 metres.
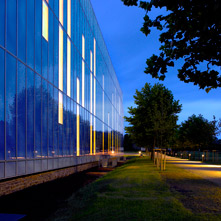
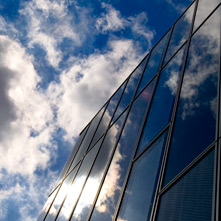
Vertical glass elements permit interesting insights and lovely views.
Today, 14 steel frames weighing 35 tons each rest on the Roman foundation walls. They support the entire museum building. The facade consists of vertical panels and windows that let in lots of pleasant daylight and offer scenic views of the Lower Rhine area. The museum's facade and its red gabled tin roof seamlessly merge with the architecture of the Protective Building Protective Building.
Like its ancient predecessor, the building has no continuous floors but reveals the imposing height of the antique interior. The exhibition starts on the ground floor from where a system of ramps and platforms takes visitors to the upper levels. In the basement, a 70 metres long and five metres high stretch of the Roman foundation wall has been preserved.
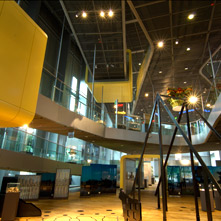
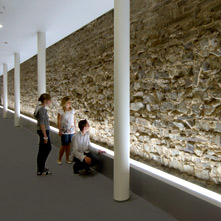
View of the exhibition and the almost two thousand year old foundations.
The Museum was designed taking the ecological building standards of the Rhineland Regional Council (Landschaftsverband Rheinland) into consideration. 36 geothermal probes and two heat pumps ensure environmentally friendly air conditioning and heating all year round.
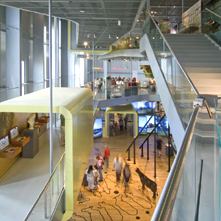
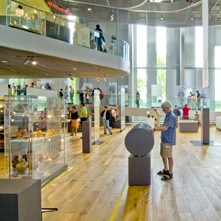
Suspended ramps and platforms dominate the interior (photos of the building shell).

